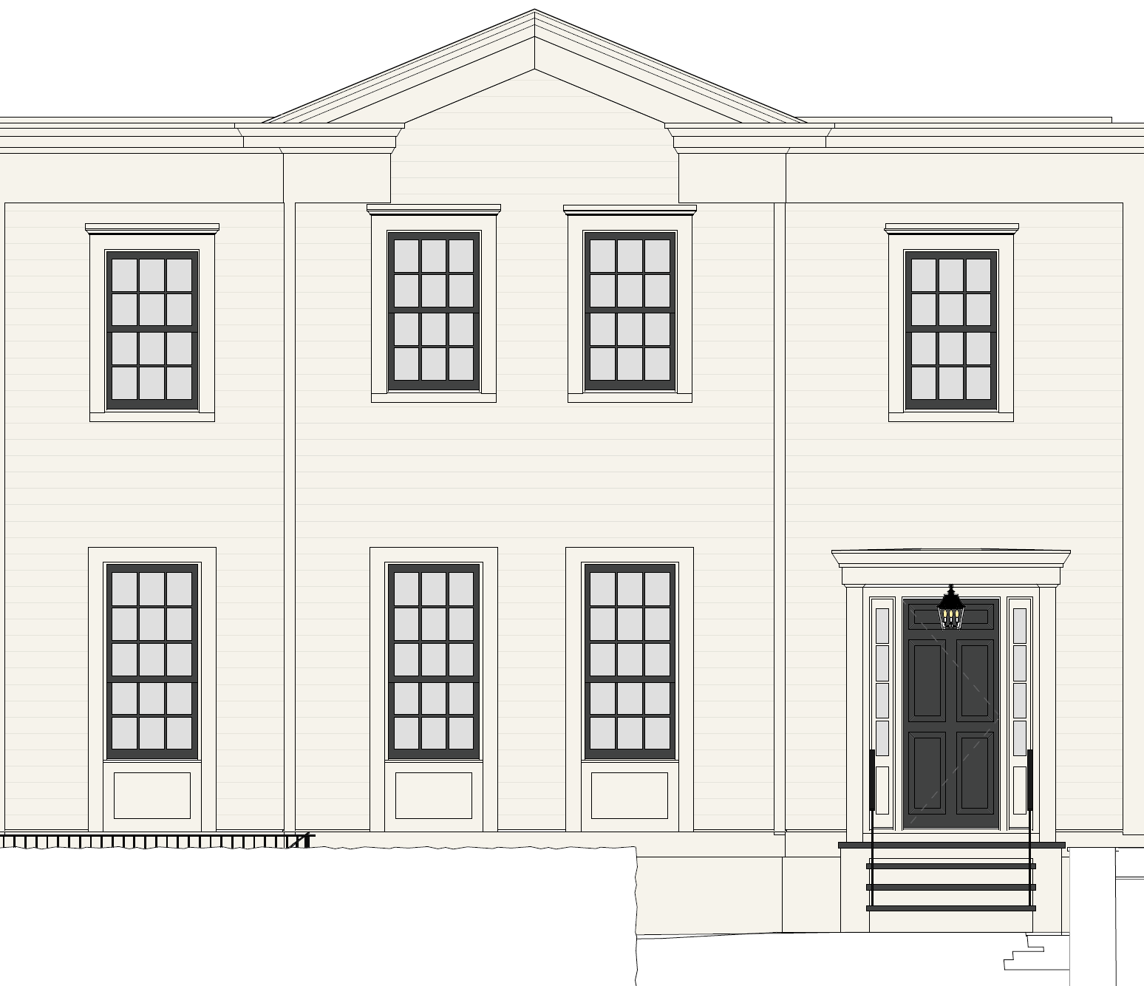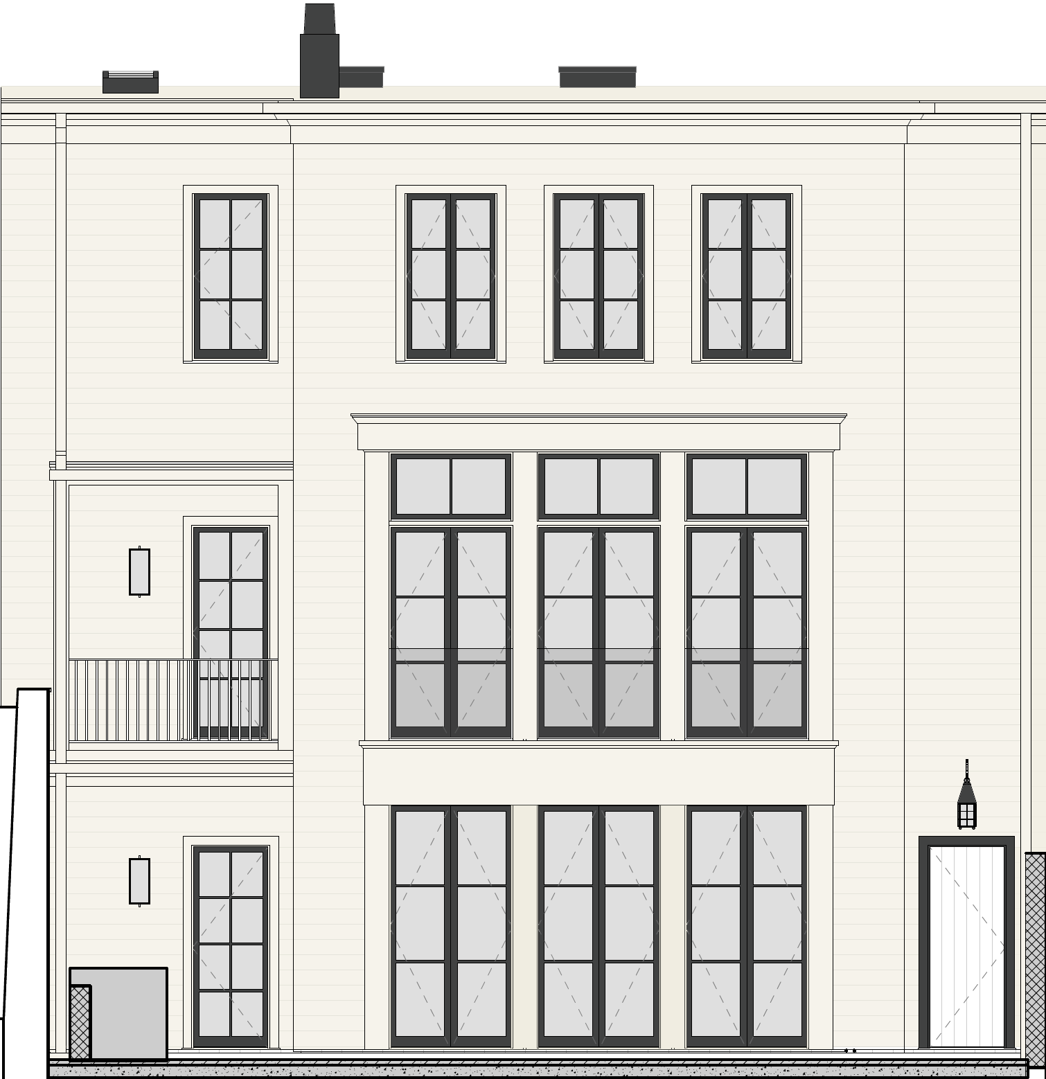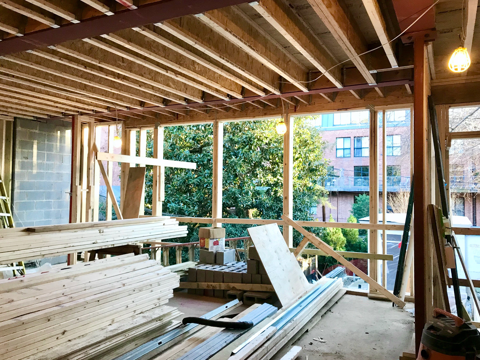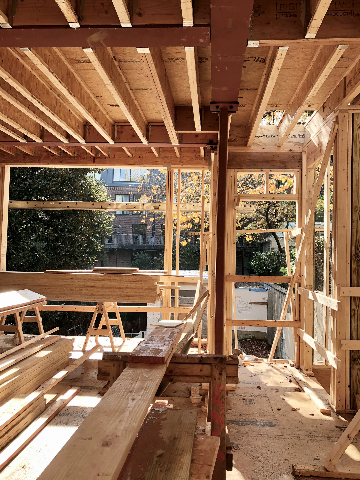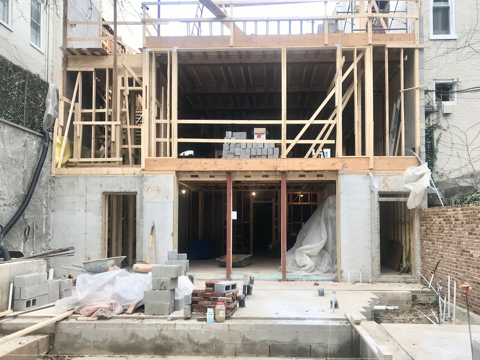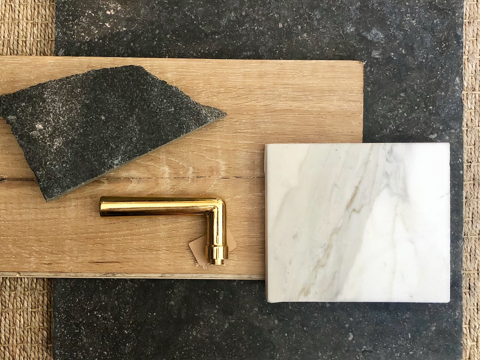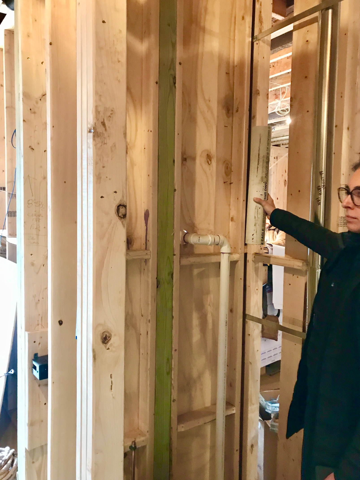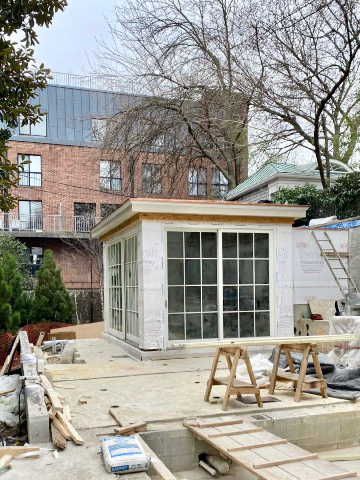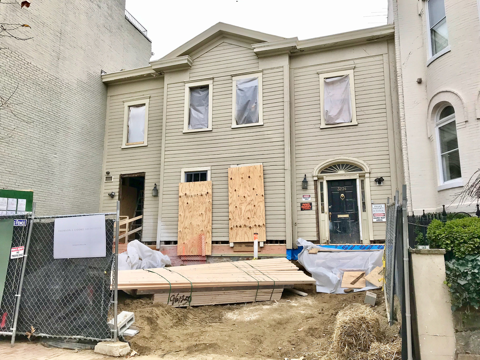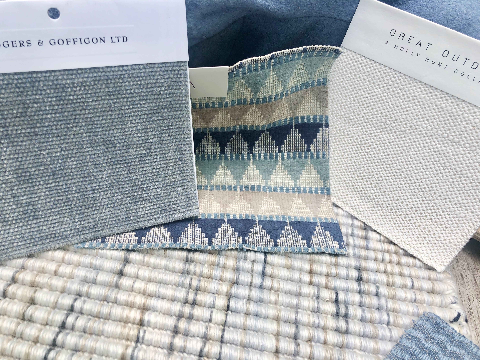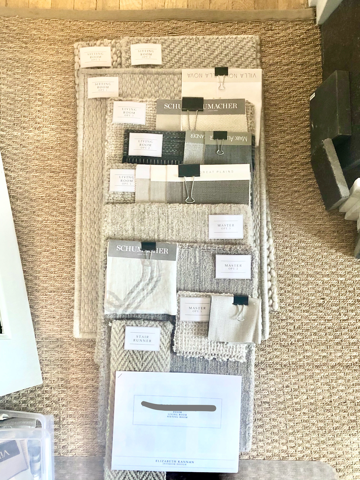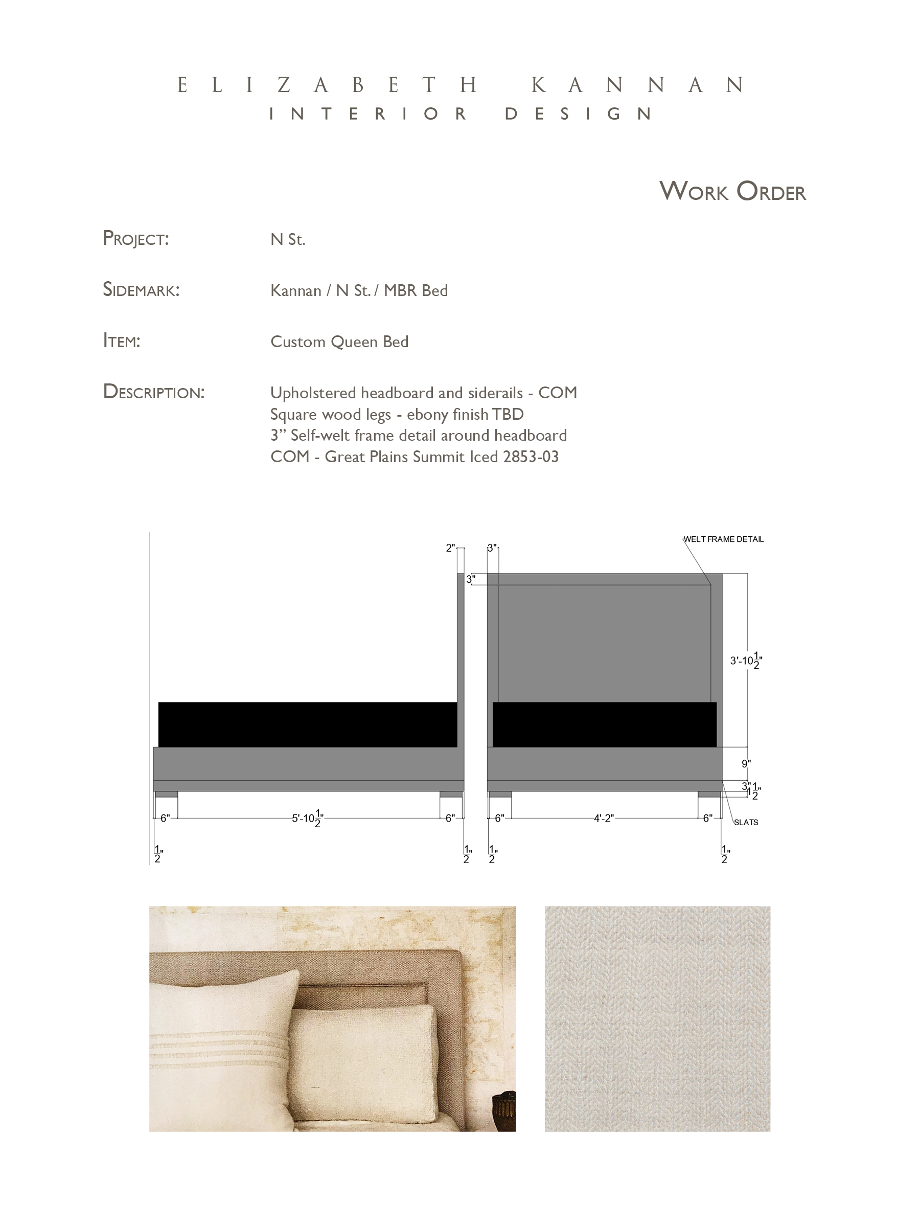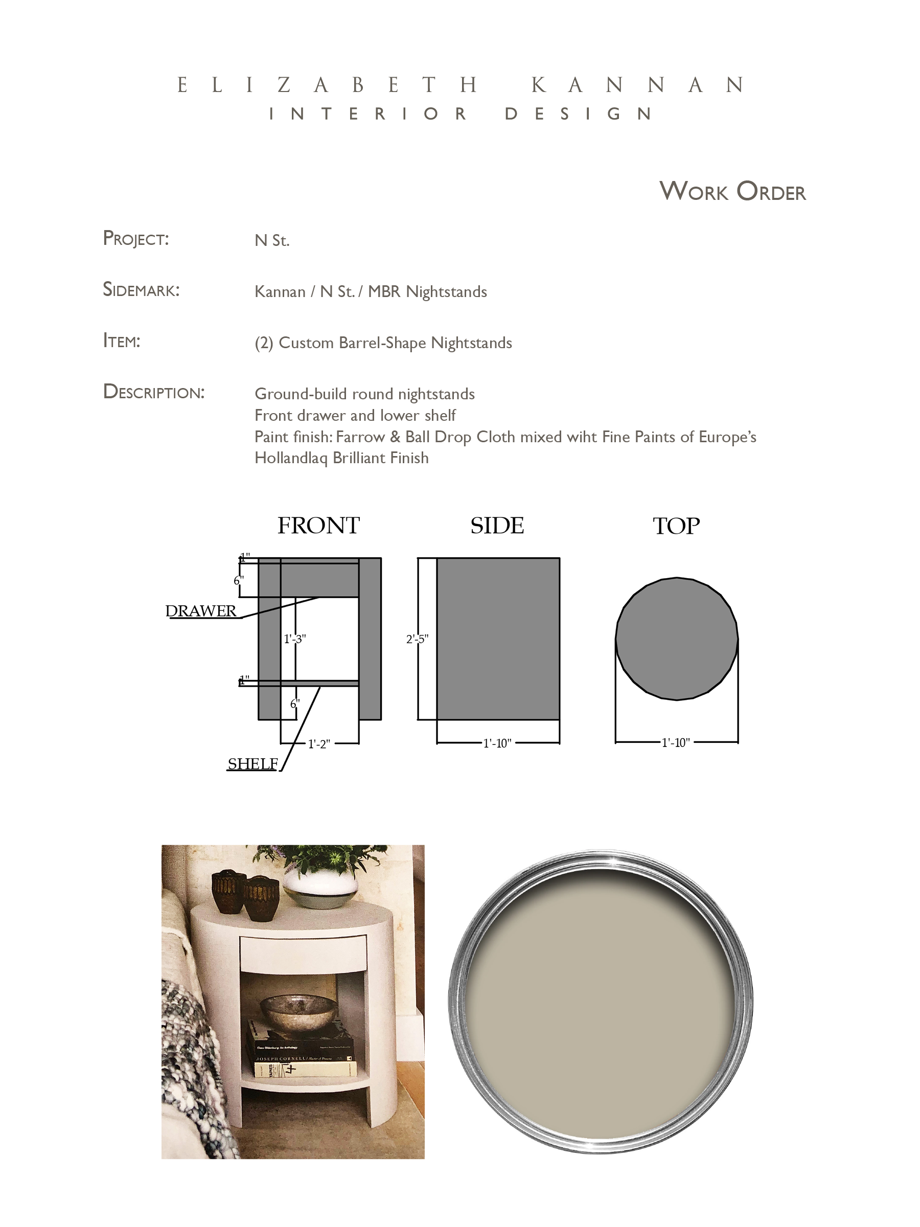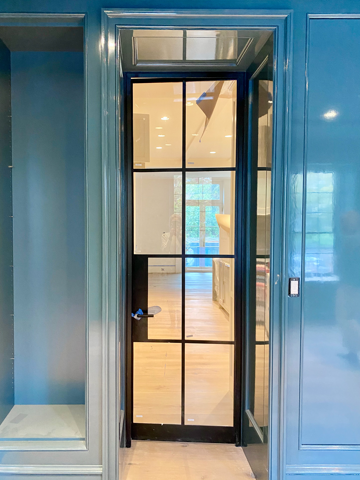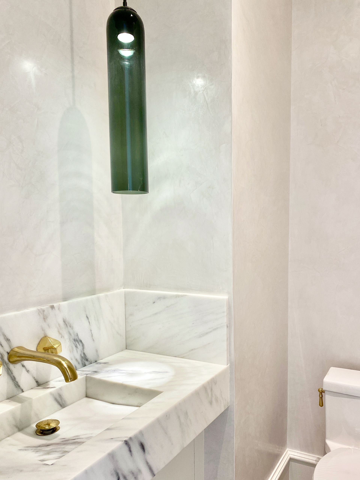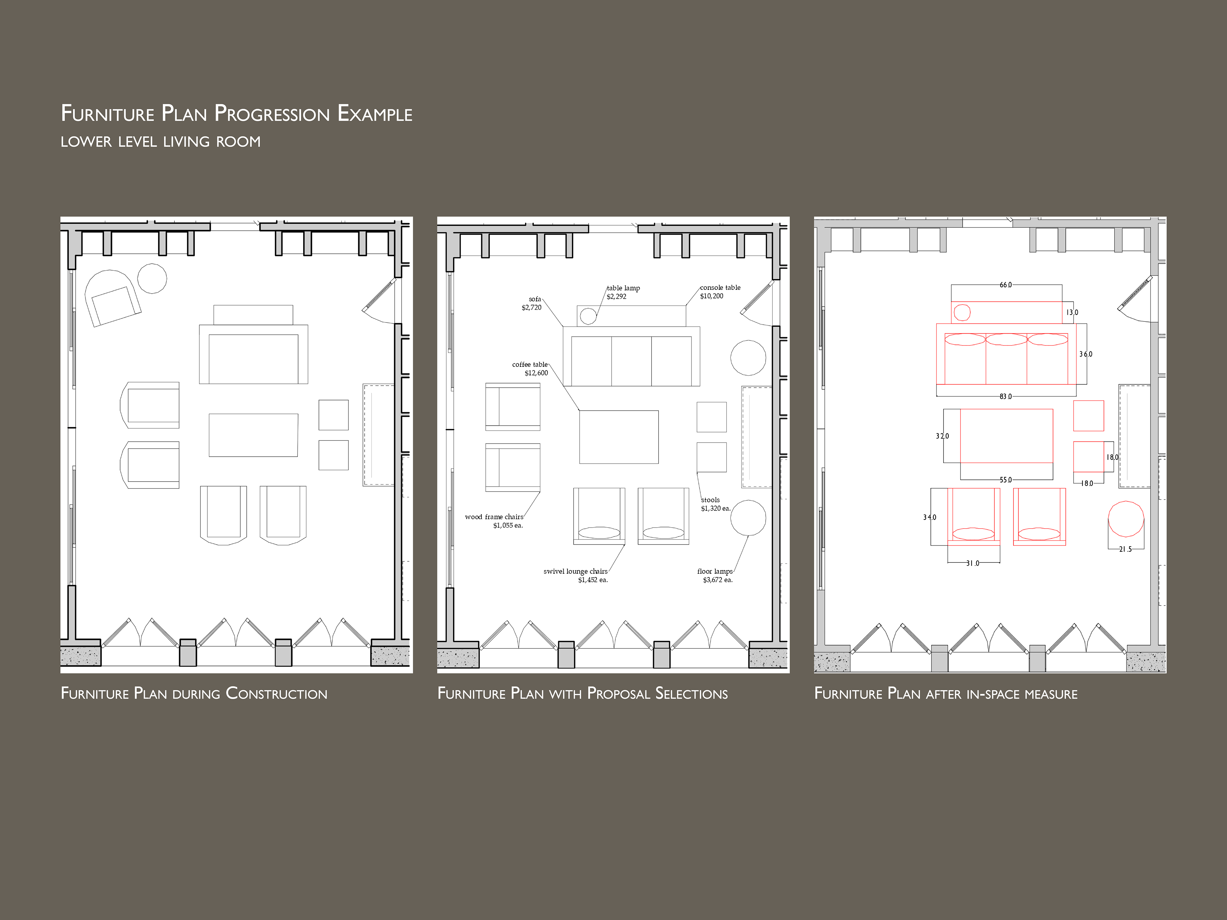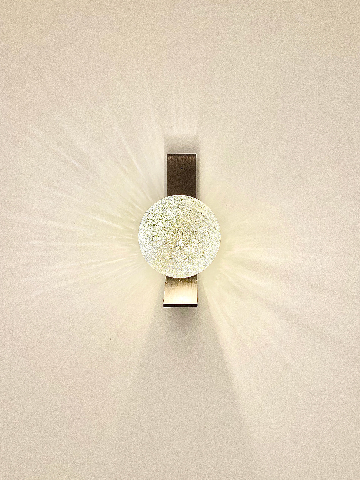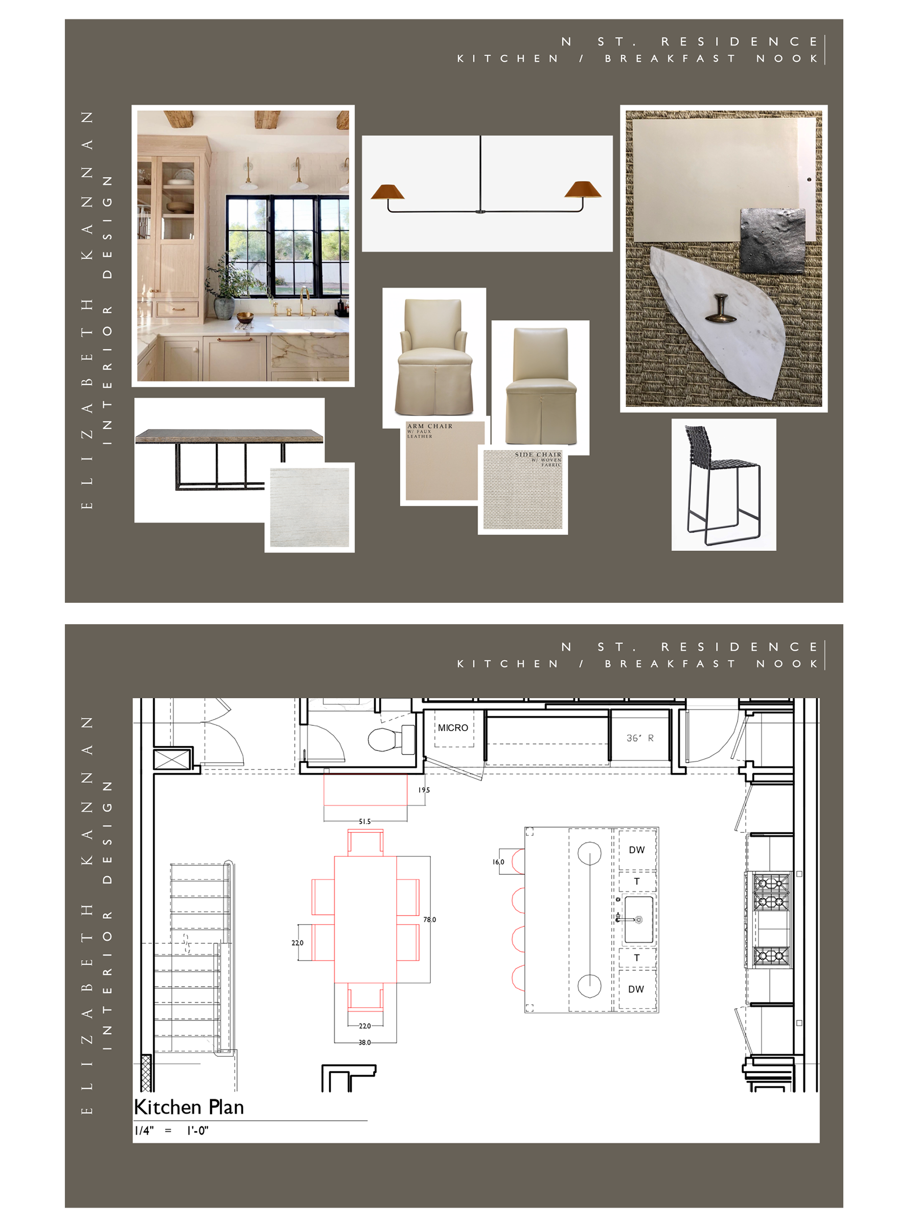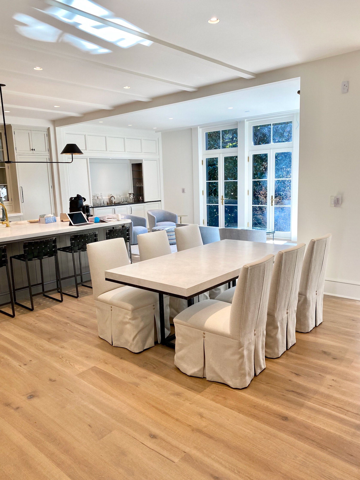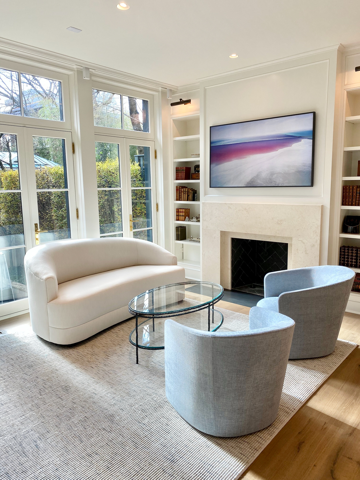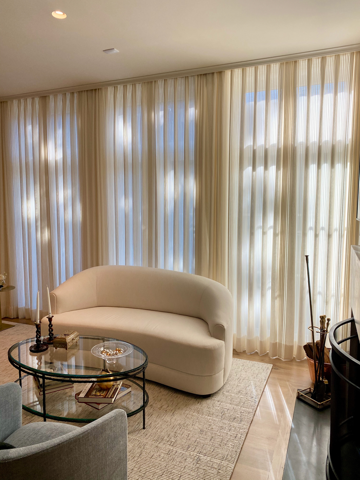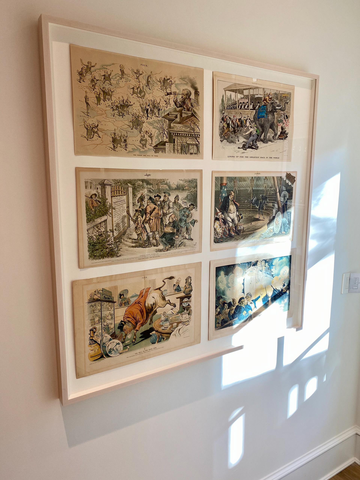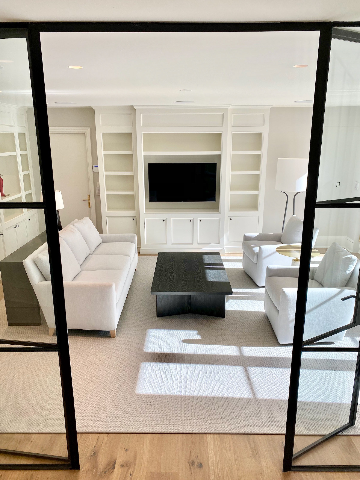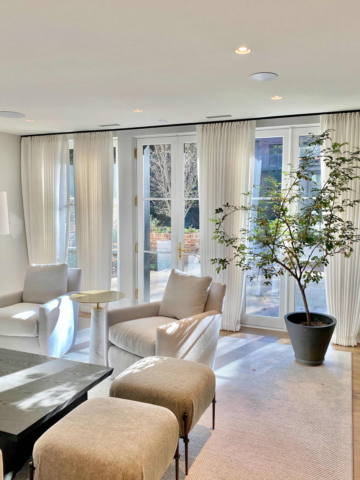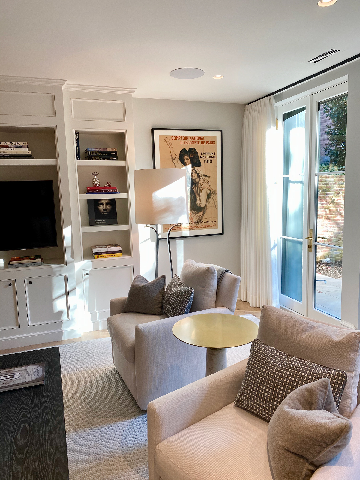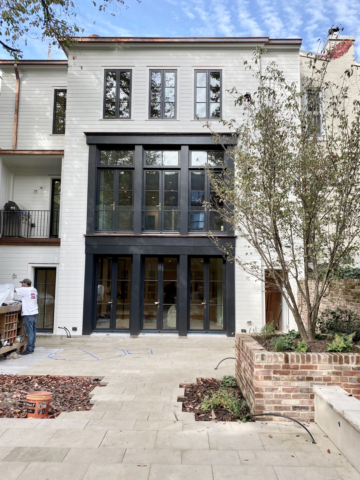4,000 sq. ft. [major] remodel
Elizabeth Kannan Interior Design
3 bed / 5 bath +AUXILIARY building with 1 bed / 1 bath
I saw this project from initial OAC meetings to installation (and all the things that pop up after).
My responsibilities covered:
BLANK
/ attending all OAC meetings
/ exchanging construction documents with architect to reflect our furniture plans
/ sourcing all hard materials (wood/stone/tile flooring, countertops, tiles, plumbing fixtures)
/ sourcing rugs and window treatment materials for each space
/ sourcing furniture pieces for each space
/ sourcing fabrics for COM furniture pieces and custom linens
/ creating presentation documents for all client proposals
/ drawing specs for custom furniture pieces
/ creating work orders for all custom orders
/ procuring all FFE orders (quote, invoice, purchase, track progress, store at receiver)
/ all client invoicing and tracking payment
/ preparing for and organizing installation day
/ working with client after installation to iron out any lingering details
